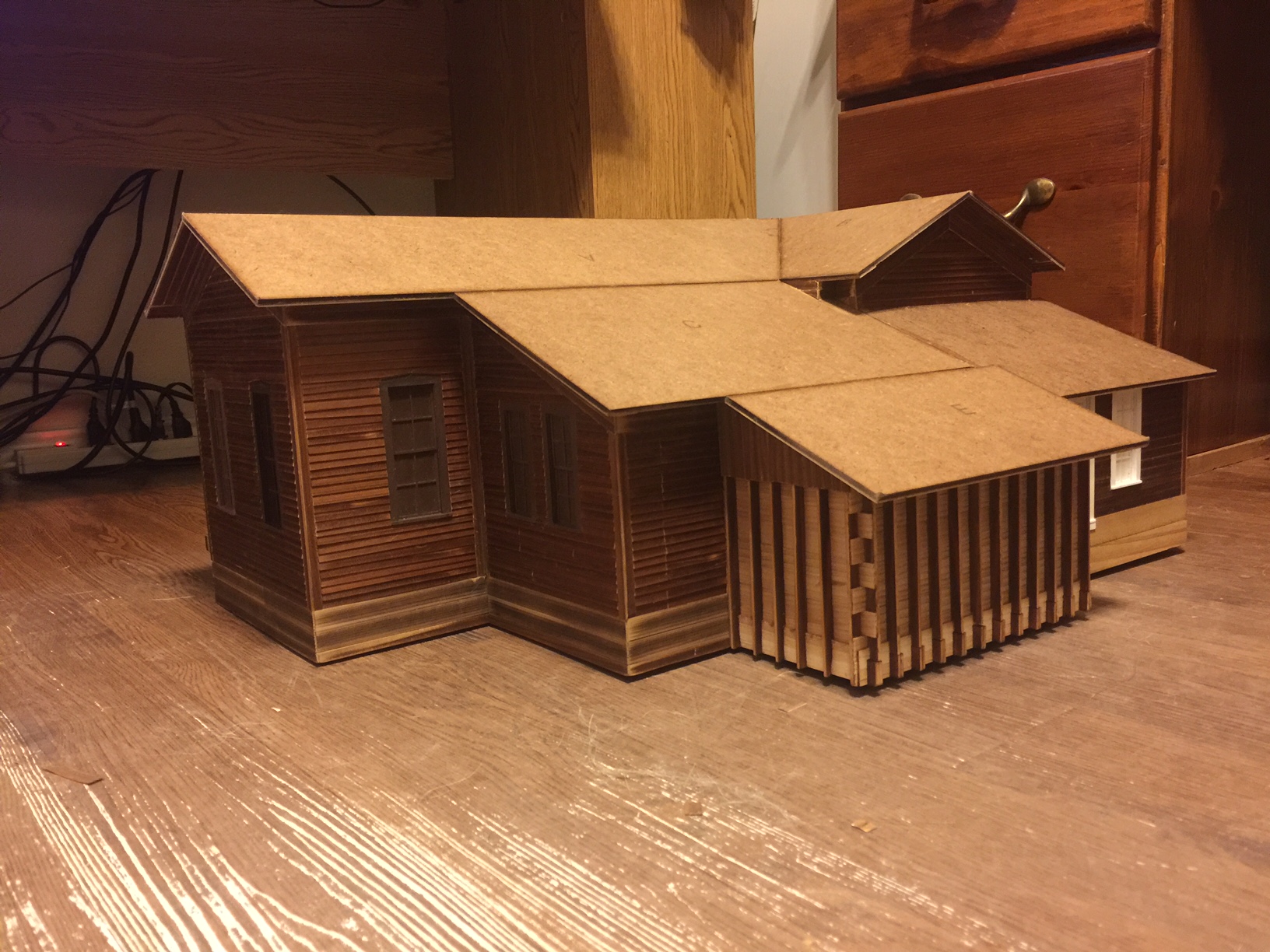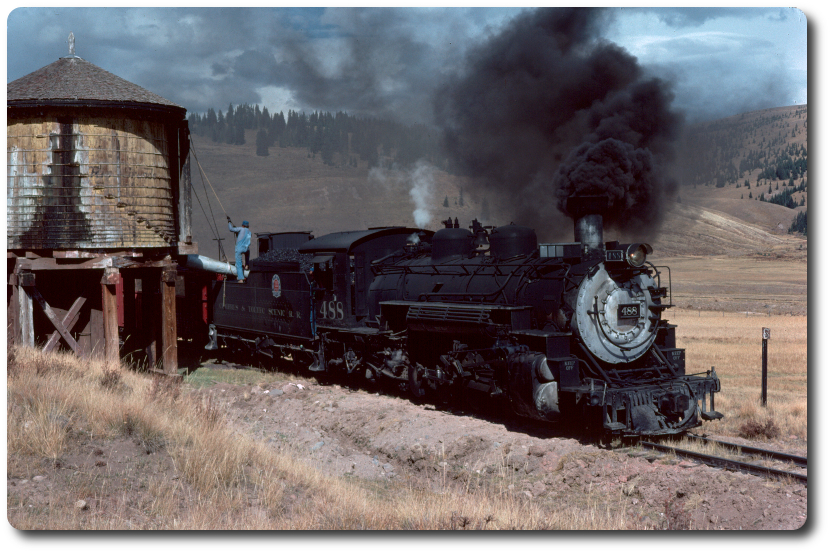Dan,
Very nice model!!! Were you at the NG convention in Houston perhaps? There was a 1:24th model of the depot that was very similar in the contest room, but I do not remember the name of the builder.. (I am very bad with names). As for pictures of the interior, I have never seen a single one, and have been asked by several people. I may have to dock a few points for the pictures on the wall, some are too recent for this building!!! (okay, just kidding).
I have found many discrepancies between plans and actual layout of the depot, though it is hard to find pictures of all sides of the depot at the same time. If you find a picture of a side with a particular scheme, no one alive could really tell you its wrong!!
As for the laser... We have a 90 watt laser with a 16 x 24 table. The company we purchased it from is no longer in business, so I cannot recommend them!! Our laser will accurately cut a 1/2 inch piece of wood, though it takes some trial and error with each type to get a perfect (non tapered) cut. I have cut 5/8" with it good enough to use, but tolerances were not very important. I draw everything in AutoCAD, mostly because I learned it in High School and have been using it since (over 15 years). The laser comes with its own conversion software that takes my .dxf and converts it to the laser file. Lately I have been toying with cutting siding on our laser. Typically, If you were cutting a 1x6, you would find a scale 1 inch sheet (I plane my own sheets to scale thickness), and cut a 6 inch by X length board from it. I have been using a 6 inch thick sheet and cutting 1 inch boards from it. This has worked very successfully and has cut my waste down quite a bit.
Below is a pic of the Section House from today. I havent added any siding in a couple weeks, and it is not finished by quite a bit. I believe I am somewhere over 1,000 individual boards. The roof is masonite, and the rest is cedar. The darker boards are the siding that was cut through the thickness on the laser, and the lighter boards were cut with a planer or a table saw. All windows and doors were made from sheet and strip styrene. Some were cast in brown dyed plastic as needed.
Some info on the section house: There are at least 4 different types of siding on her, two different door types, three different window sizes, three different roof pitches, and none of it follows what I would assume to be common sense building practices!!! send me your email via PM and I can send you some of the info I found on this building. I don't know how in depth you wish to get with the section house, but the interior is even more difficult than the exterior. Our buildings will probably all be vacant inside, mostly because they are designed to be left outside!!!

Casey




