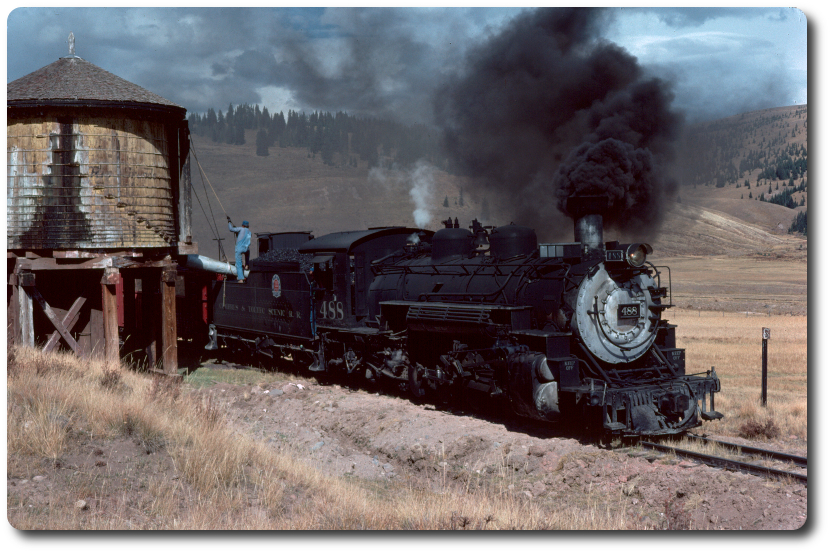Re: Chama Depot interior - help
| Subject | Author | Posted |
|---|---|---|
| Brent | December 30, 2008 05:36PM | |
| Etrump | December 30, 2008 05:59PM | |
| Brent | December 30, 2008 06:47PM | |
| Brent | December 30, 2008 06:47PM | |
| gbrewer | January 01, 2009 09:46AM |
Sorry, only registered users may post in this forum.




