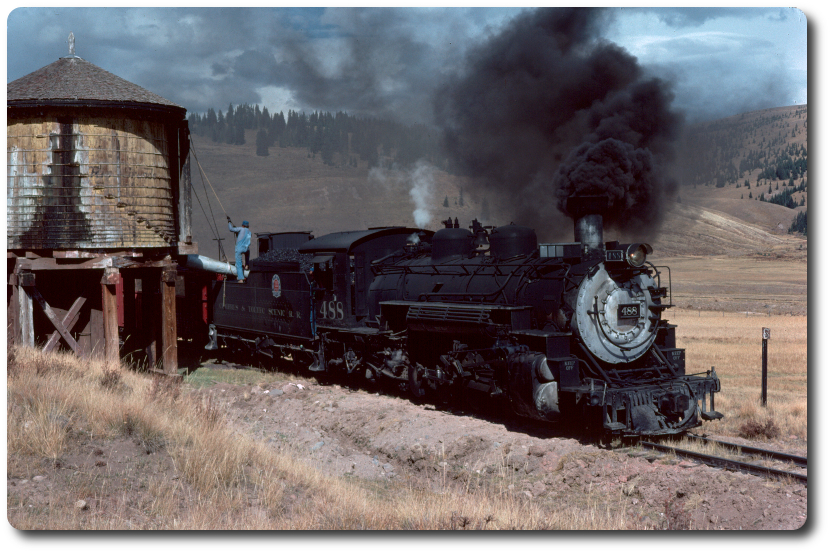Can someone please tell me what the living quarters in the Chama Depot were like and how they were furnished pre-World War II? I know indoor plumbing was not added until 1945 but there was a sink in the kitchen - probably a hand pump or cold water pipe.
What was the inside of the freight room like? I know the freight room was 51 feet long when it was built. Has it been shortened? I got a quick look inside the freight room in June 2007 and think I saw open rafters and uncovered wall studs near the ceiling. How far up the walls do the boards go? What size are those boards lining the freight room? I suspect 1" by 4" or 1" by 6". Does anyone know for sure? If so, please let me know.
Thanks,
Brent
Building an O-scale model of the Chama Depot



