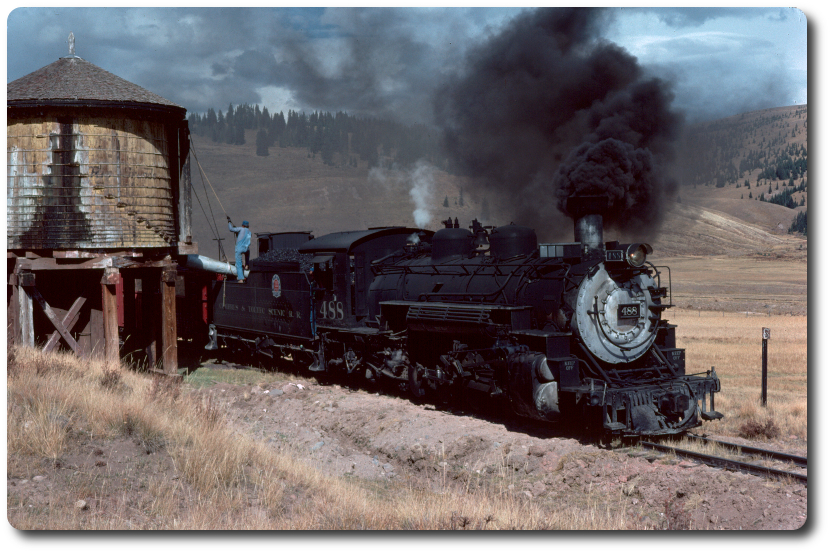I have photos and measurements of #575, preserved in Ouray. I had a cursory look at them last night. One thing I noted was that the face of the letterboard is 5 1/2" high, with a 3" trim piece above. I assume it is trim (not roof lip), since the photos show it continuing across the base of the cupola. So, if the trim was attached to the FACE of the letterboard, then the letterboard is 8 1/2" high. This trim has a 1/2" taper, BTW. Also, where the letterboard is narrower over the platform, it is 1 1/2" high (+ 3" trim).
Regarding thickness, the letterboard looks in the photo to be about 1 1/2" thick, maybe 2". I'll look at the photos again tonight. If the letterboard sits atop the siding, and assuming 3/4" siding thickness, there is your 3/4".
Maybe I can post a photo when I get home. Otherwise, I'll need your e-mail address to send it direct.
Have you seen the plans in Sloan's "Century + Ten" book?



