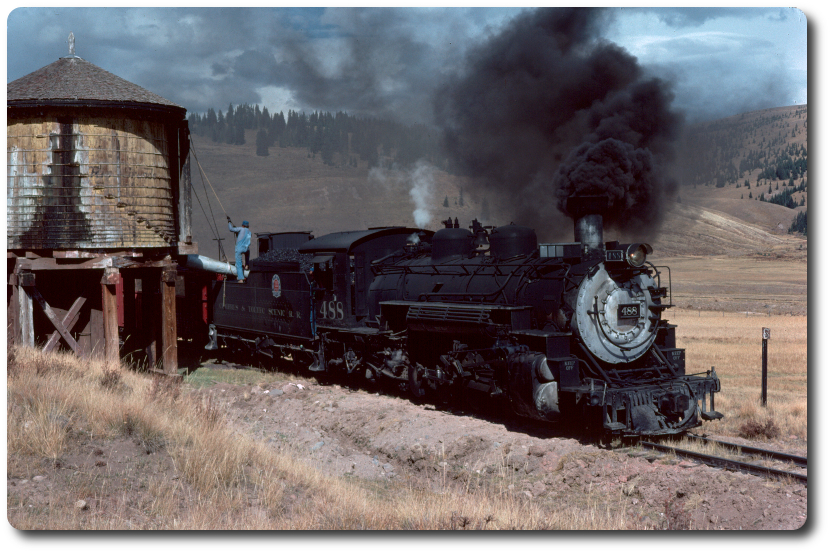| February 11, 2001 07:25PM |
Plans for Montrose are limited to several sources, the first being Rio Grande Narrow Gauge in the summer of 1941 by John Maxwell & Charles Small. The second set of plans I have is also I belive from Maxwell but from his list of plans. Contact the Maxwells (Son & Daughter-Inlaw) in Nevada at the John Maxwell webb site. A third potential sources would be Jackson Thode in Denver or The Colorado Railroad Museum. Dorman's book Gunninson has a partial plan. To understand the Montrose yard you will need numerous books to place the location of varoius sites. The yard is actually very simple with the line coming into town from the north. At the north end of the yard is an oil distributor on the left side of the tracks and the stock pens on the right. Both were served by both narrow and standard rails. On the right side of the yard just past the stock pens rails fork to the right off the main line to serve several industries that included a small petroilum dealer, serval warehouses of which at least one was a potatoe warehouse. These spurs deadend below Main Street or either tie back end to the main just beond where they service the concrete gain elevator. This would be at South 3rd Street. The main yard is mainly three tracks wide between the stock pens and just past the depot. On the left side of the tracks below the stock pens is the Scale house followed by the fright house(first depot) then the modern depot. In latter years a block warehouse was built between the depot and the freight house to handle train to truck traffic. South of the depot on the left side of the yard is a lumber and building supply. On the right side of the yard south of the depot as noted earlier is the concrete grain elevator. All spurs tie back into the main here. At this point the line forks to the left and right with passing sidings and the engine house on the right. Plans of the engine house are available from Maxwell collection. All spurs then tie back into the main just beyond the engine house (south end). Next was the wye which allowed standard guage engines to be turned. This was also the main line to Gunninson. Below the wye were several (sidings) storage tracks. The yard ran basicly from North 9th Street to about South 6th Street, not including the last noted set of sidings below the engine house. There are other notable features about the yard but that would take up too much space and I have gone on long enough.
| Subject | Author | Posted |
|---|---|---|
|
John McCutcheon | February 11, 2001 07:25PM |
Sorry, you can't reply to this topic. It has been closed.

488 stops for water at Los Pinos tank on closing day Oct. 1979. Photo courtesy Don Richter
The NGDF was started by Don Richter and is currently operated in his memory by Nathan Holmes and others. Others who have contributed to the upkeep of this board are (in no particular order): Charles McCandless, Everett Lueck, Ted Wilton, Cole Adams, James Bane, John Moellmer, Jon Bentz, Linn Moedinger, lloyd lehrer, Rod Jensen, John Craft, Steven Forney, Herb Kelsey, Bill Ramaley, Russ Sperry (El Russo Loco), Josh McNeal, John West, Jim Armstrong, Bob Bergstrom, Greg Scholl, Blake Forbes Doug van Veelen and Mark Fuller.
