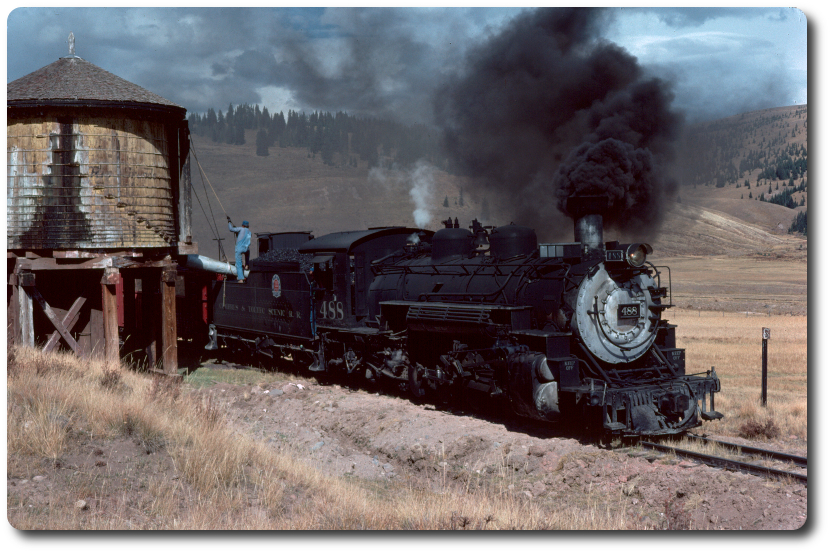Re: Depot floor plans
| Subject | Author | Posted |
|---|---|---|
| Joe Weigman | June 21, 2021 10:54AM | |
| dave2-8-0 | June 21, 2021 04:31PM | |
| Joe Weigman | June 21, 2021 06:46PM | |
| Chris Walker | June 21, 2021 08:10PM | |
| Jimmy Blouch | June 21, 2021 10:29PM | |
| albspng | June 22, 2021 12:09PM | |
| Shavano479 | June 22, 2021 05:22PM | |
| Rick Steele | June 23, 2021 01:38PM |
Sorry, only registered users may post in this forum.



