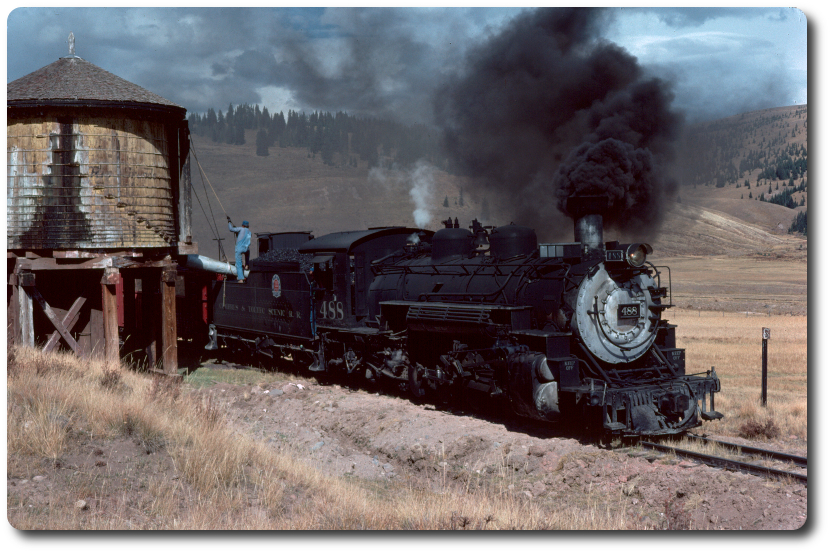| Subject | Author | Posted |
|---|---|---|
| Brent | January 18, 2015 01:44PM | |
| Casey Akin | January 18, 2015 11:18PM | |
| davegrandt | January 19, 2015 08:50AM | |
| Brent | January 19, 2015 12:48PM | |
| Etrump | January 21, 2015 11:10PM | |
| Brent | January 23, 2015 03:00PM | |
| Casey Akin | January 23, 2015 04:08PM | |
| Brent | January 24, 2015 08:38PM | |
| Etrump | January 24, 2015 09:12PM | |
| John Cole | January 21, 2015 11:28PM | |
| Etrump | January 21, 2015 11:53PM | |
| Rich Murray | January 22, 2015 06:48AM | |
| Jeff Ramsey | January 22, 2015 09:41AM |
Sorry, only registered users may post in this forum.



