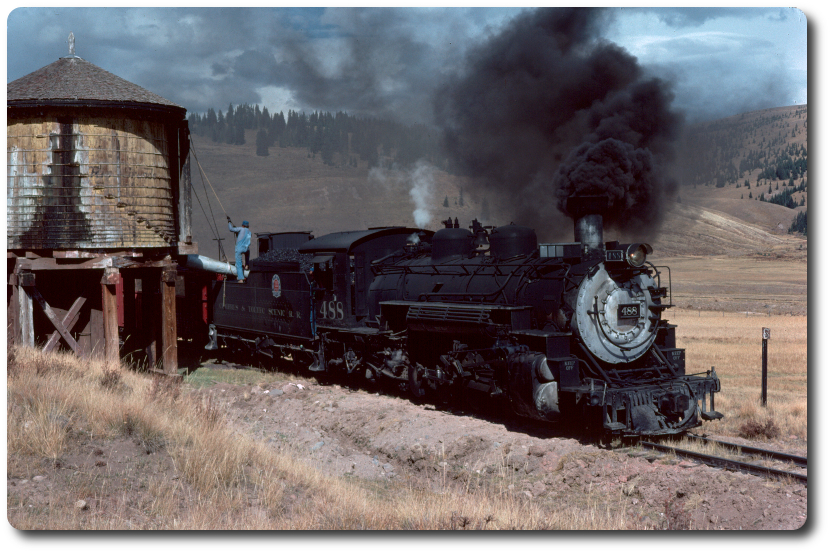This is part of Structure # 16 (Roundhouse)
A.F.E. T-10413dated 1945:
Install toilet & washroom facilities in engine house & shop building,
Enclosure 10'x14'x8'3"-voulme 1168 Cubic feet.
Walls: 2x4' studs on 6" by 18" concrete 6" above ground.1/2"plaster board both sides.
Roof; 1"sheating & roll roofing on 2x4" rafters at 24" centers.
Floor:6" concrete reinforced with wire mesh 2.6 cu yards.
Ceiling: 1/2" plaster board.
Opening: 1 door 16 square feet.
Partitions:4"x4" posts at 4.5',c-c-2x4" top and bottom, covered with 1x4" flooring with 3/4" quarter round.
Heating: from central plant-radiation 24.4 sq. feet ?.
Plumbing: 1 shower, 1 toilet complete with appurtenent fittings.
soil pipe 4" buried 3' 35 liner feet
soil pipe 2" buried 3' 5 " "
Vit clay sewer pipe 4" buried 3' 42 liner feet
Galv. iron pipe & fittings(under 3") 86 liner feet
Cess pool-8'x8'x10'deep,second hand timbers.
Lighting: drop lights,brass sockets--2
A.F.E. T-100:
construct 12'x17' room to house water pumping and treating equipment.
Walls-8" S.H. brick
Floor-6" concrete reinf. with wire mesh 4 cu yds.
Openings-1 door & window 27 sq. ft.
Heating- 1 radiator
Lighting: 1 outlet
1 lot of under 3" Pipe and fittings
Ceiling-Celotex
This ends todays Chama Structure Report


