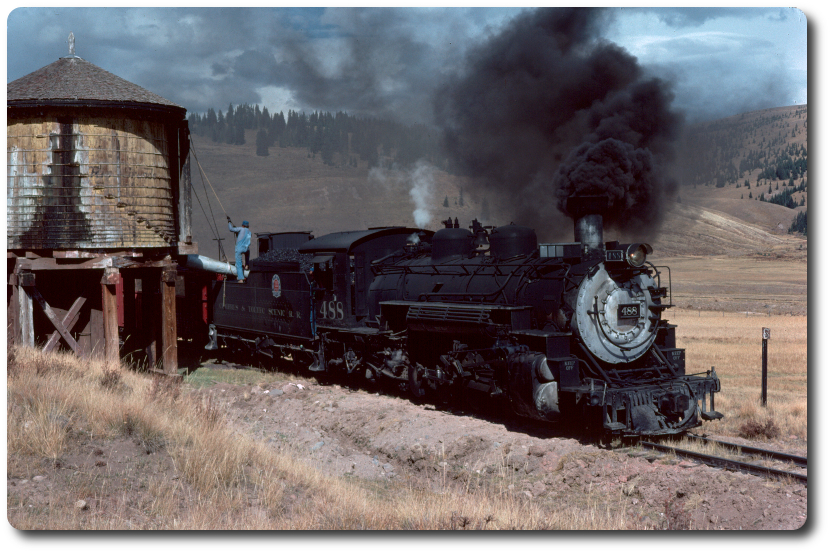Here are scanned copies of the NGSL Gazette plans for the Cumbres Station that has been requested. These are the most accuriate plans I have found for the original Cumbres Station. The Maxwell drawings as well as the other drawings that have shown up on the internet are far from being accuriate. I do see one error on the drawings and that has to do with the possible interior floor plan. The door leading into the living quarters would not have been in the waiting area, it would have been in the office part of the station and the door going into the baggage room would have been towards the middle of the station along the wall shown on and not were shown as it would have interfered with the large baggage doors. Other than those two things, W.J. Ewell's plans are spot on in size, placement of doors and windows as well as style of doors and windows and is how it looked when it was torn down in 1953. there have only been a few changes to the original structure over the years from when it was originally built. Most notably the addition of the windows in the baggage room, than addition of the windows on the upper floor when it was turned into living quarters by the Lively's and the addition of the restroom to the east end of the station.
Dan
cumbres station page 1.PDF
cumbres Station Page 2.PDF



