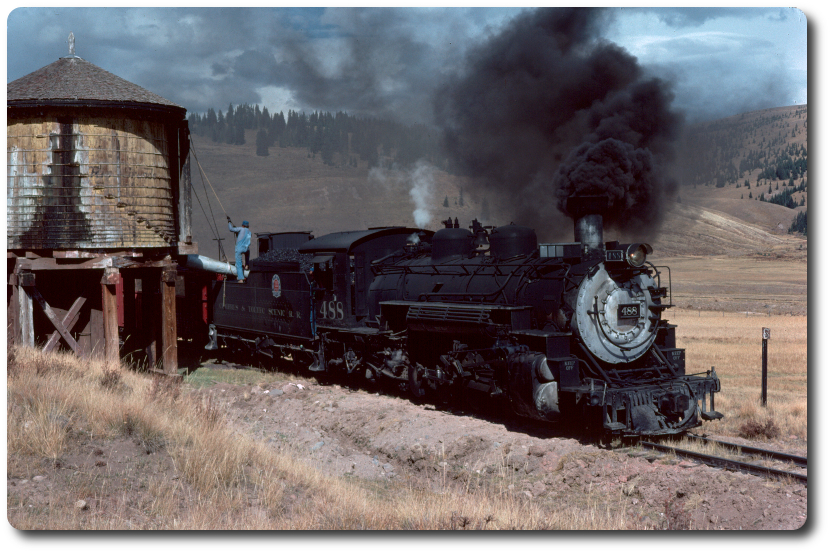Lunch Room Structure #56 (new) A.F.E. #4543 1930(same afe as for the new depot)
Constr. building 22 1/2'x32'x9' to eves-5400cu.ft.
Foundation-fir blocking, 0.700mbm.
Chimney:brick 1 1/2x1 1/2'x22' to ground.
Walls:B&B siding on paper on 2x6"-2' ctrs..
roof:gable comp shingle on 1" fir on 2x6"-2' ctrs.--2' overhang.
Openings:5 windows,4 lights each 14"x32",2 doors 3x6'x1", panel & glass.
Floor-3/4x4" fir flooring on 2" sub-floor on 6x8"-2' ctrs.
Partitions-1-6x36 1/2' beaded boards no studs.
Interior: beaded pine trim.
Plumbing- hotel range, hot water tank 7 Kitchen sink.
Heating- stoves.
Lighting-Electric wiring in 1/2" conduit-"40 outlets"
Total cost-lunch room 1 lot---$375.00
As of a couple of years ago the lady that was living in the "lunch room" was the daughter of the woman that had ran the lunch room for the D&RGW.
This is the green building just north of the depot.


