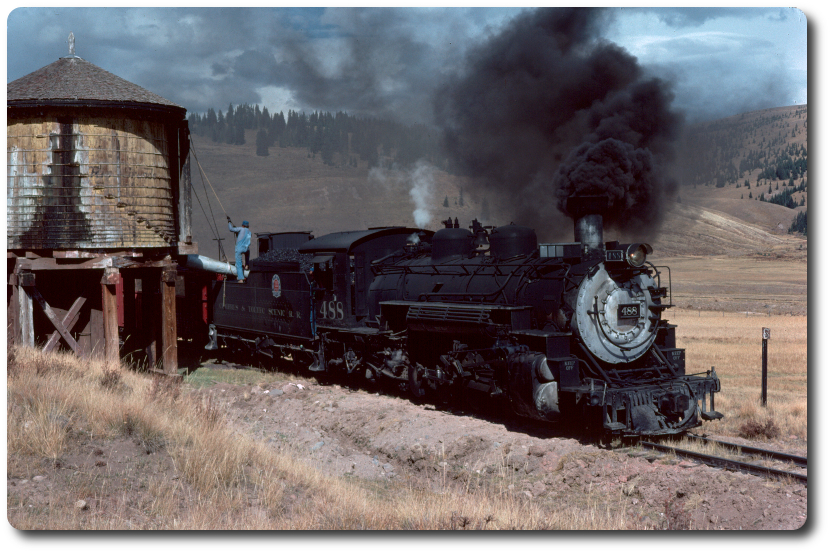rgs...
Per my web copy takeoff of HDR Engineers/NMDOT 1/20/11 Lobato rebuild plans, North to South:
Six spans--5 @ 54'-0, 1 @ 40'-0
Bents--scaled at one inch equals 40 feet:
abutment #1 @10 feet above local ground level
#2 @ 30'
#3 & 4 @ 82'
#5 @ 45'
#6 @ 10'
abutment #7 @ 2' algl
Plate girders--4'-1 1/2 inches deep, button-head bolt, rivet-like assembly, per NMSHPO
Steel deck frame--10'-0 wide, to girder c/ls w/x-frame reinforcing
Deck edge stringers/tie spacers--6"x8"x 12 feet
Ties--8" x 15" x 12'-0
Walkway beams--4" x 8" x 14'-0 matching tie height, extending 3'-8" from east edge stringer
" handrail posts--4" x 6" x 6'-0, extending 3'-6" above ties, angle-braced below
Walkway Handrail--one horizontal, two vertical 2" x 6" x 14'-0 railing pieces, across total span
Walkway deck--3" x 10" x 14'-0, 4 courses typical across span
Hope this helps.
Edited 5 time(s). Last edit at 07/27/2014 04:21PM by Abqfoamer.



